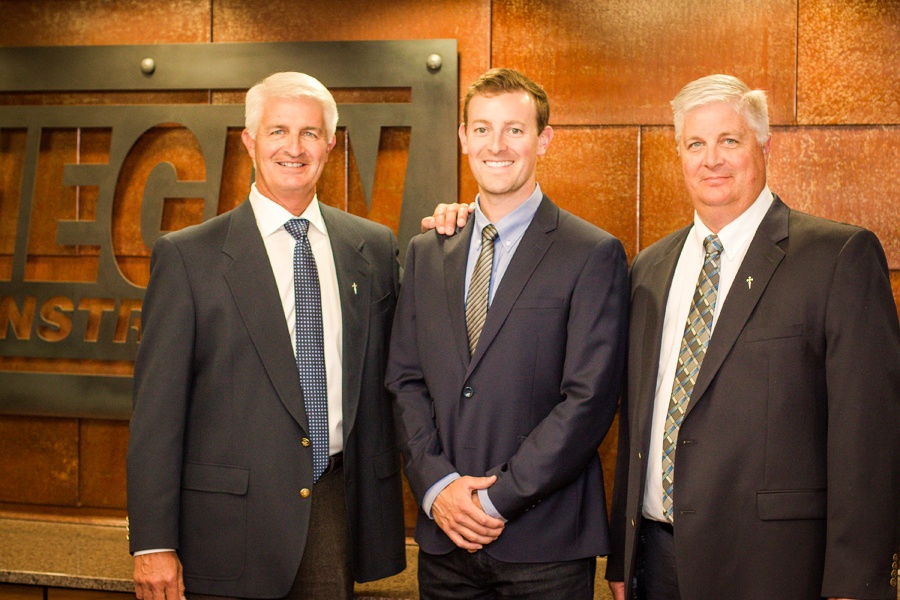

_____
Location: Sioux Falls, SD
Project Size: 11,000 sq/ft
Date Completed: February 2023
Services Provided: Design-Build
Today's Family Dentistry in Brandon, SD, is a breathtaking, state-of-the-art facility designed and built by Fiegen Construction. It features a two-story lobby, advanced treatment areas, doctor’s offices, training rooms, a fitness space, and even a putting simulation area—all crafted to reflect a first-class clinic.
Fiegen’s design-build approach kept the project on schedule while ensuring every detail was thoughtfully executed, resulting in an award-winning facility that exceeds expectations.