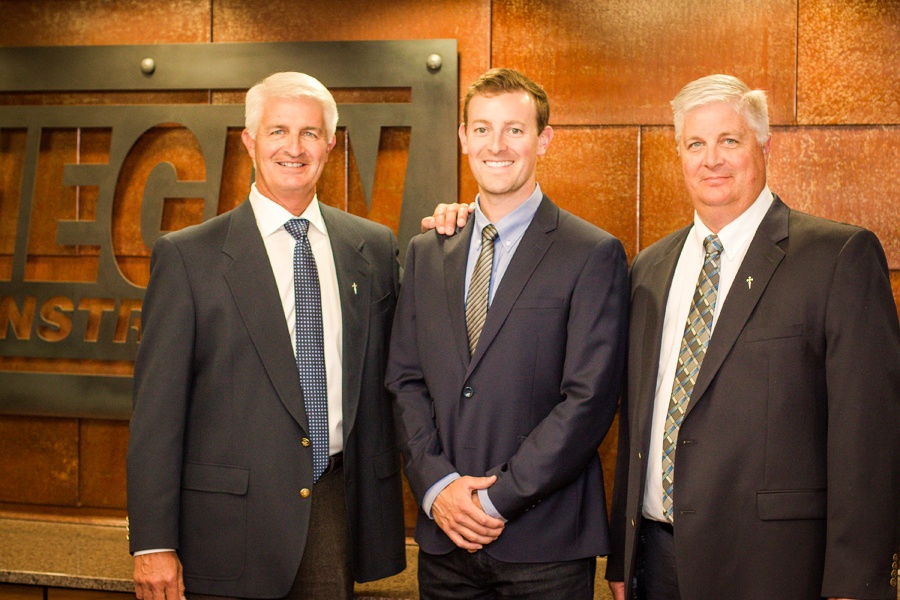

_____
Location: Vermillion, SD
Project Size: 17,000 sq/ft
Date Completed: July 2020
Services Provided: Design-Build
Following the success of a new Sorority on the campus of the University of South Dakota, Fiegen Construction was selected to design and build a 17,000 square foot Fraternity for Sigma Alpha Epsilon (SAE) in Vermillion, South Dakota. This Contemporary/Modern architectural house was part of a multi-year campaign by the SAE’s called “Building True Gentlemen”. The Fiegen team completed site studies, conceptual renderings, and budget analysis in order to help raise money for the new home. The design/build delivery proposed by Fiegen Construction assisted in a way that satisfied the owners in capturing exactly what they were looking for.
The new SAE Fraternity included 4 single-room suites, 12 double rooms, and 3 quads, along with a House Director suite. In addition to the sleeping units, the house included dining/kitchen, a conference room, multiple bathroom spaces with walk-in showers and gang sink areas, different sized lounges including a large game room overlooking the entryway with open tread staircase as the feature. Future spaces include a coffee bar on 2nd floor and a large Chapter Room in the basement for ceremonies. The exterior of the house features a large covered patio and sand volleyball court in the back yard – spaces created for larger gatherings and brotherhood camaraderie.