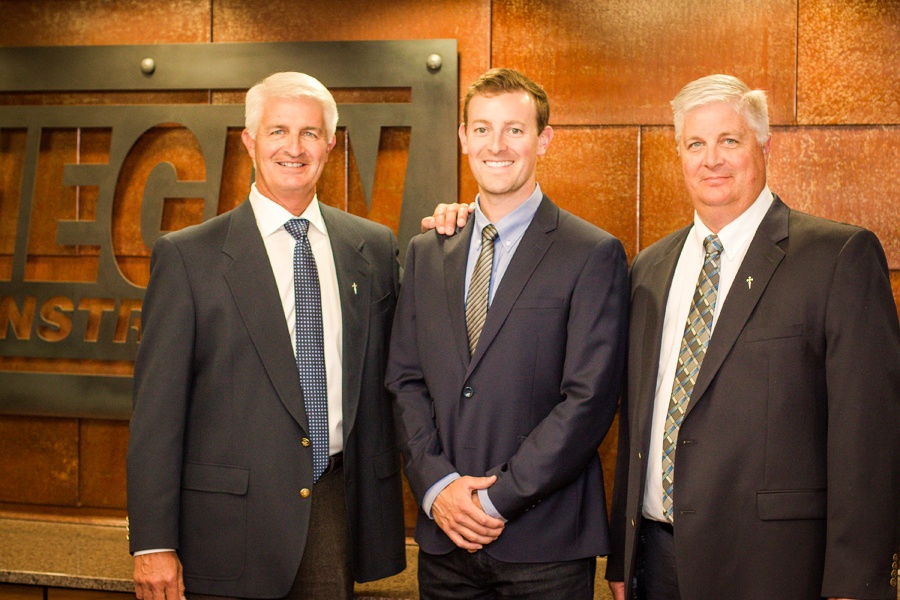

_____
Location: Sioux Falls, SD
Project Size: 57,104 sq/ft
Date Completed: October 2017
Services Provided: Construction Management
The Sanford House was created as a lasting tribute to T. Denny Sanford’s legacy of generosity and community impact. Set on a 40-acre campus of prairie grassland, ponds, and pastures, the two-story Gothic-inspired structure features Legacy Hall at its center—a soaring space with south-facing windows and catwalks that share Sanford’s life story. Surrounding rooms include a lounge highlighting his sailing and golf achievements and a boardroom for the Sanford International Board. The second floor houses the Sanford Health Foundation team and two conference rooms named after Sanford’s vacation homes. One of the building’s most striking features is the three-story tower, topped by “Denny’s Den,” which offers sweeping views of the surrounding landscape.