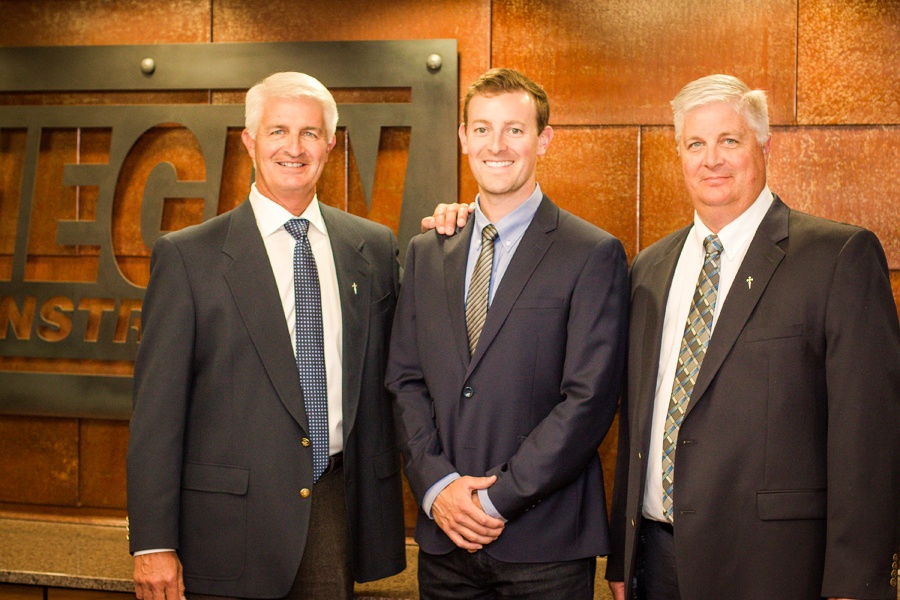

_____
Location: Sioux Falls, SD
Project Size: 86,000 sq/ft
Date Completed: July 2023
Services Provided: Design-Build
Fiegen Construction was hired as the Design/Builder for this 86,000 sf project for Sanford Health. This versatile facility houses Sanford’s sports medicine offices and training equipment along with FieldTurf areas for year round use for soccer, football, baseball, etc. After three months of design, the construction started and was completed in six short months.