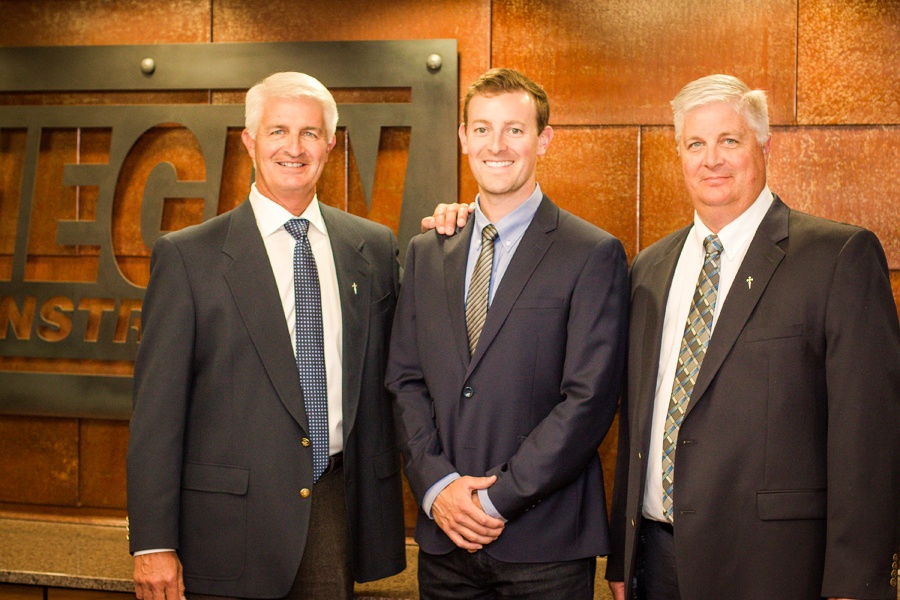

_____
Location: Sioux Falls, SD
Project Size: 10,000 sq/ft
Date Completed: August 2019
Services Provided: Design-Build
Fiegen Construction was selected to design and build a new event venue for Sanford Health on its corporate campus in Sioux Falls. Inspired by 20th Century Upper Midwest architecture, the building was designed to complement the surrounding campus. Thanks to a prefabricated wood structure and design-build delivery, the Sanford Event Barn was completed in just seven months for the Sanford International golf event.
The space includes a full commercial kitchen, restrooms, two large conference rooms, and can accommodate up to 400 seated or 900 standing guests. Operable doors open to a spacious patio, creating a seamless indoor-outdoor experience, and large screens throughout support presentations and ceremonies.