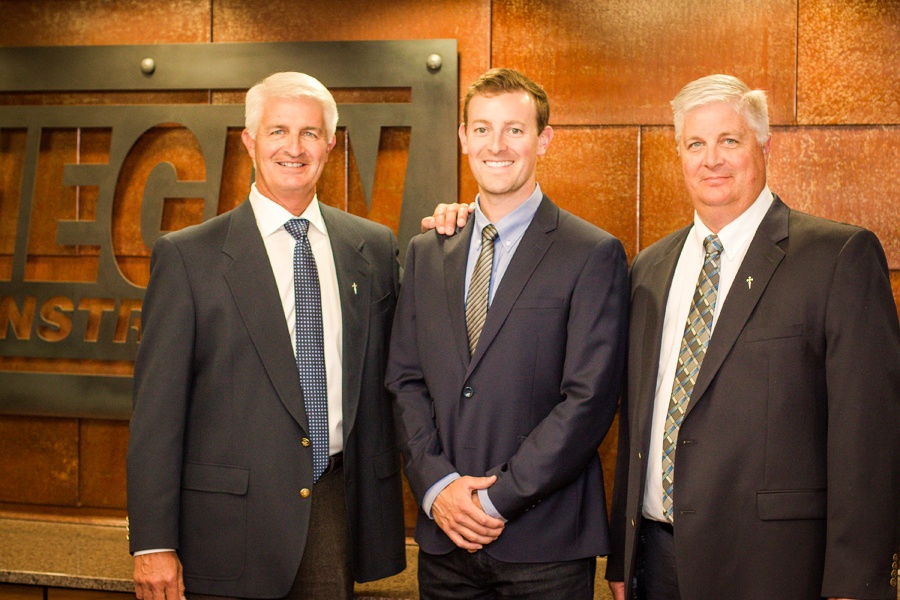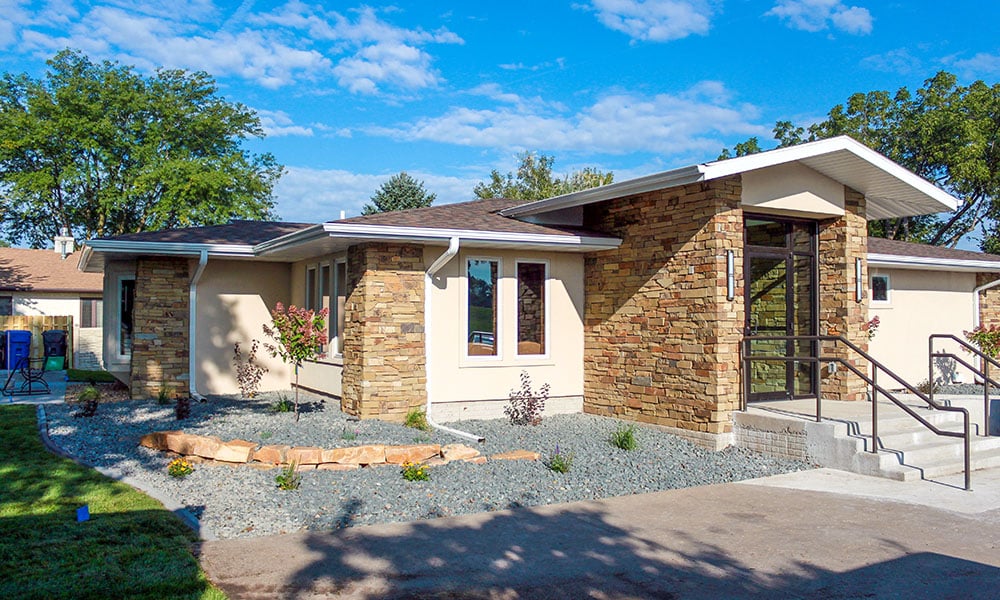

_____
Location: Vermillion, SD
Project Size: 1,750 sq/ft
Date Completed: 2017
Services Provided: Design-Build
The design-build renovation and addition for Knutson Family Dentistry was completed in two phases. Phase 1 added a wood-framed building with expanded parking for patients, while Phase 2 focused on a full interior and exterior renovation of the existing facility.
Originally housed in a residential property, the project required blending the new and existing roofs for a cohesive look and adapting the architecture to support the expanded clinic. Stone and stucco were used on the exterior for a uniform appearance, and all interior finishes were updated for a polished result.