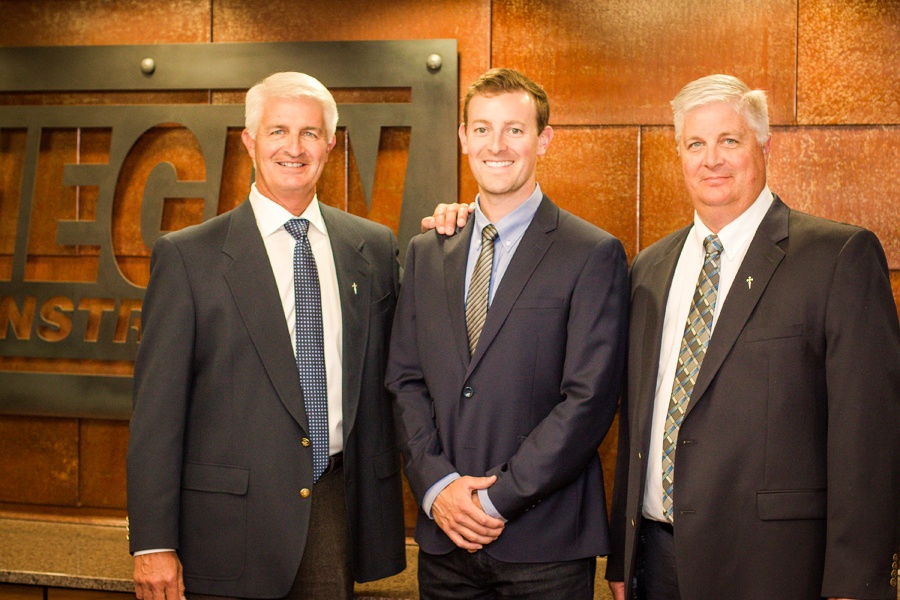

_____
Location: Sioux Falls, SD
Project Size: 10,500 sq/ft
Date Completed: 2021
Services Provided: Design-Build
Fiegen Construction partnered with IBEW (International Brotherhood of Electrical Workers) to design and build a new office with adjacent classrooms and a training center. The project included private offices, break areas, conference rooms, and collaborative workspaces, along with classrooms and an open lab. The office was built with a conventional steel structure and atrium corridor, while the educational space used precast wall panels for higher ceilings and a mezzanine.
Unique features like the atrium spine, polished colored concrete floors, and a sharp, budget-conscious design make this facility a standout. As IBEW’s commitment to workforce development grows, this project positions them strongly for the future.