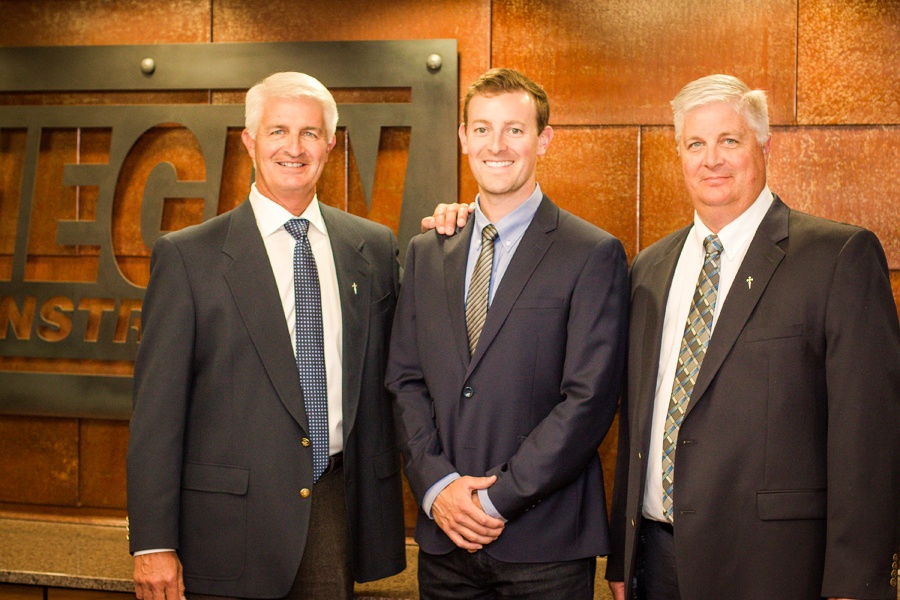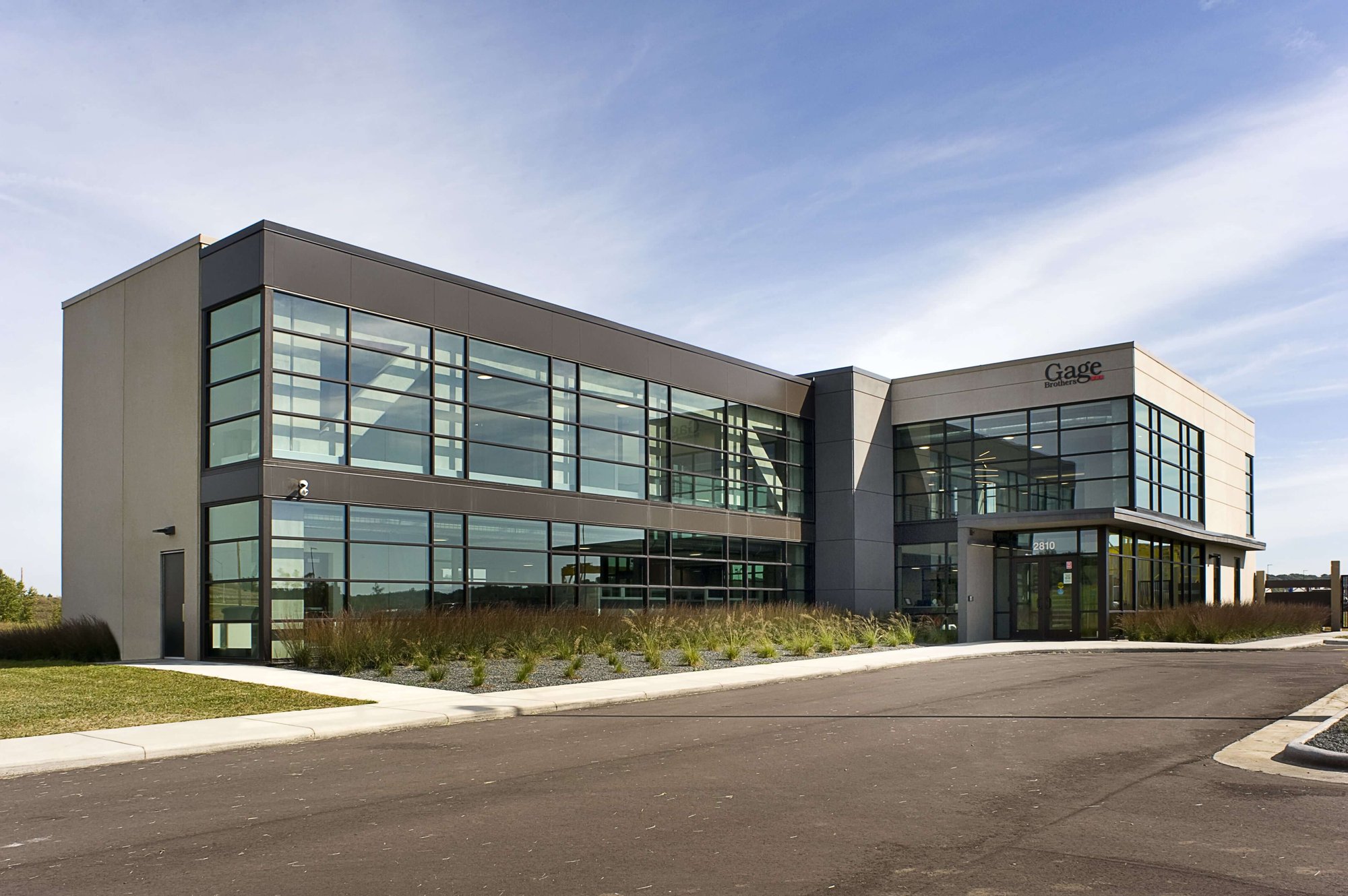

_____
Location: Sioux Falls, SD
Project Size: 14,000 sq/ft
Date Completed: January 2018
Services Provided: Design-Build
Phase 2 for Gage Brothers new location in Sioux Falls, SD was a modern Corporate Office building. Set adjacent to their new precast plant, this office features their own precast product in the form of walls, sweeping open stairways, and a new ER-POST truss. Skylights allowed for natural light in the center of the office where open workstations filled the space. Large open spaces for team-focused collaboration could be found throughout the facility.
While the structure of the building meant to show off Gage Brothers precast, large areas of glass highlighted these pieces and brought a modern feel to the building. Natural light and spectacular views could be found throughout the space. Finally, a large conference room for 20 sitting atop the main entry stairs hosted meetings, conferences, and training sessions. This office was a building designed for their future and Fiegen Construction delivered in the best way possible.