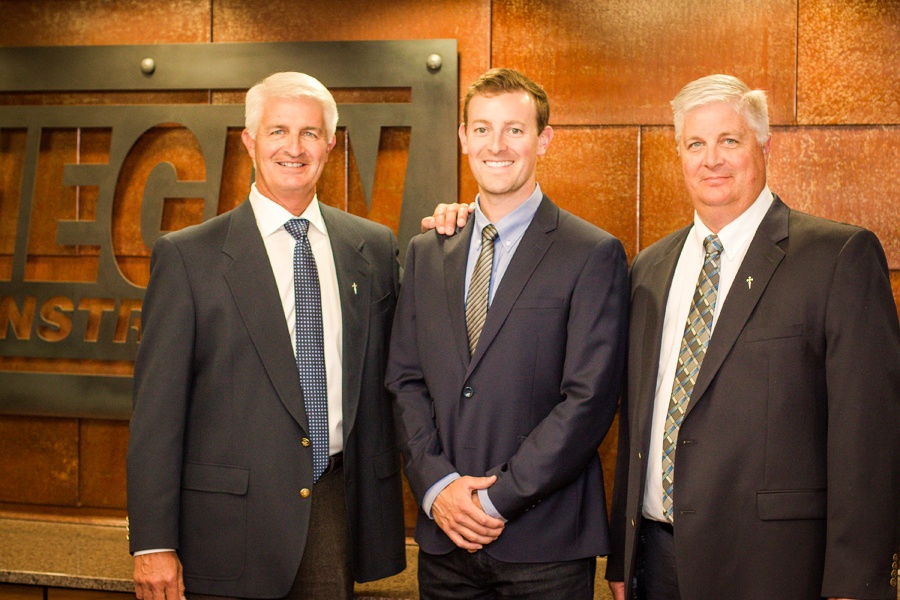

_____
Location: Sioux Falls, SD
Project Size: 100,000 sq/ft
Date Completed: April 2014
Services Provided: Design Build
Our Design Team worked closely with local ownership and national representatives to ensure no detail was overlooked on this warehouse and distribution center. The state-of-the-art facility supports material handling, inventory tracking, and houses their Sales, Graphics, Draft, POS/Merchandising, and Special Events departments.
The main structure features a Butler pre-engineered metal building with custom architectural precast, designed by Fiegen’s in-house architectural team.