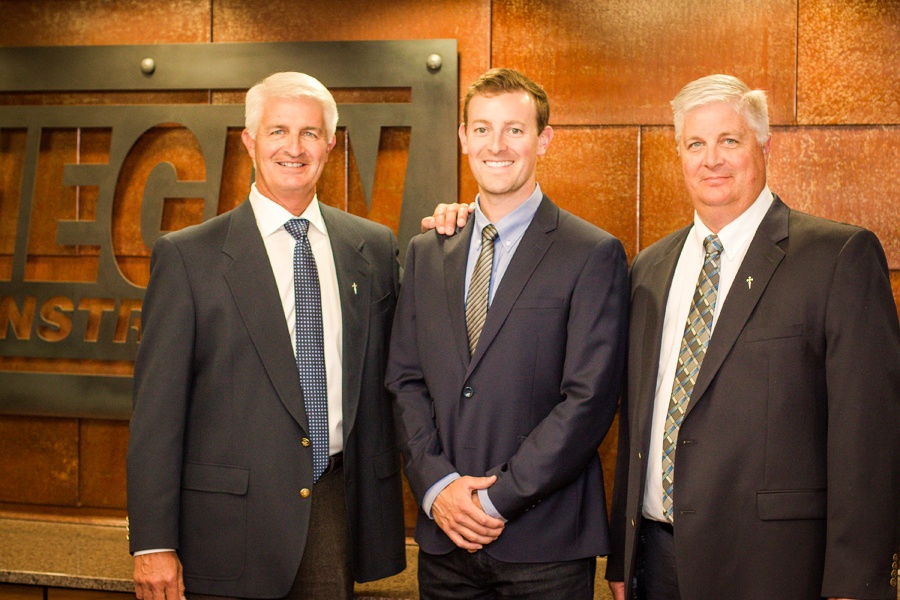

_____
Location: Sioux Falls, SD
Project Size: 12,000 sq/ft
Date Completed: April 2021
Services Provided: Design Build
Combined Building Specialties partnered with Fiegen Construction to design and build their new office and warehouse in Sioux Falls. Our team used Butler’s pre-engineered metal building system with TextureWall on the street-facing sides to meet local covenants. The adjacent office features wood framing with stone, EIFS, and block accents, creating a standout design in a growing area of the city.