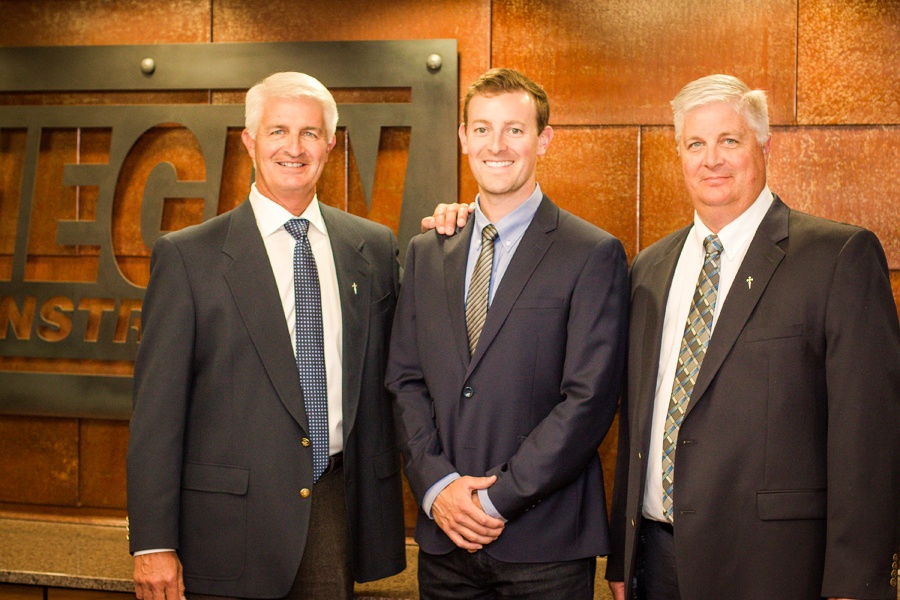

_____
Location: Sioux Falls, SD
Project Size: 40,000 sq/ft
Date Completed: November '21, March '22
Services Provided: Design-Build
Fiegen Construction transformed four floors of EmBe’s Downtown location, remodeling classrooms, locker rooms, offices, and public areas. The project included upgraded finishes, reconfigured spaces, and new electrical and mechanical systems—all designed and delivered by Fiegen’s in-house design-build team.
Phasing was critical, as EmBe remained operational throughout construction. Together, EmBe and Fiegen completed nine carefully coordinated phases, ensuring a safe, secure environment and a seamless experience.