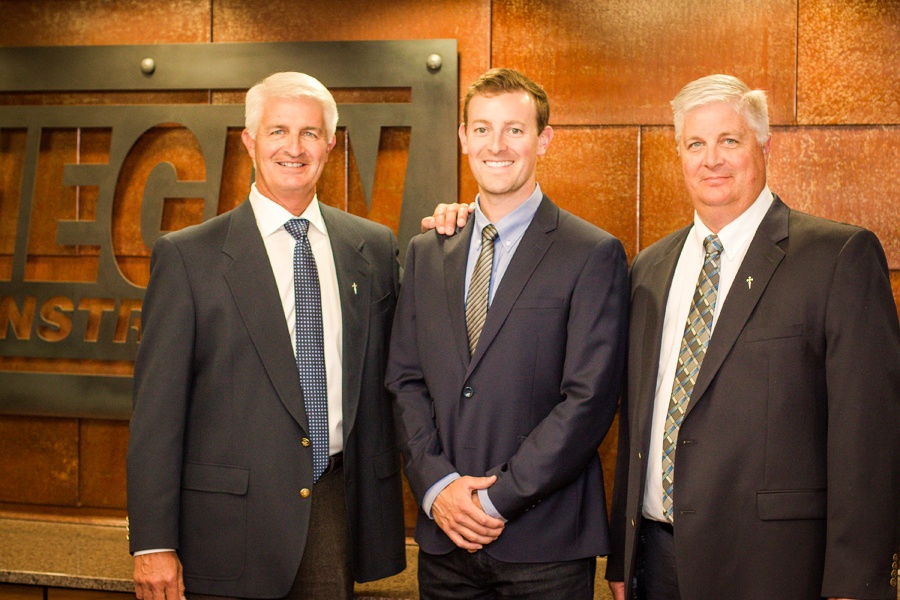

_____
Location: Dell Rapids, SD
Project Size: 6,000 sq/ft
Date Completed: June 2023
Services Provided: Design-Build
Fiegen Construction completed a two-tenant development in Dell Rapids, with Dell Rapids Dental as the primary occupant. The clinic features a thoughtfully designed layout and a striking exterior with cementitious siding, EIFS, and LED-lit metal panels. Thanks to Fiegen’s design-build expertise, the project was completed in under nine months, creating a standout space in the community.