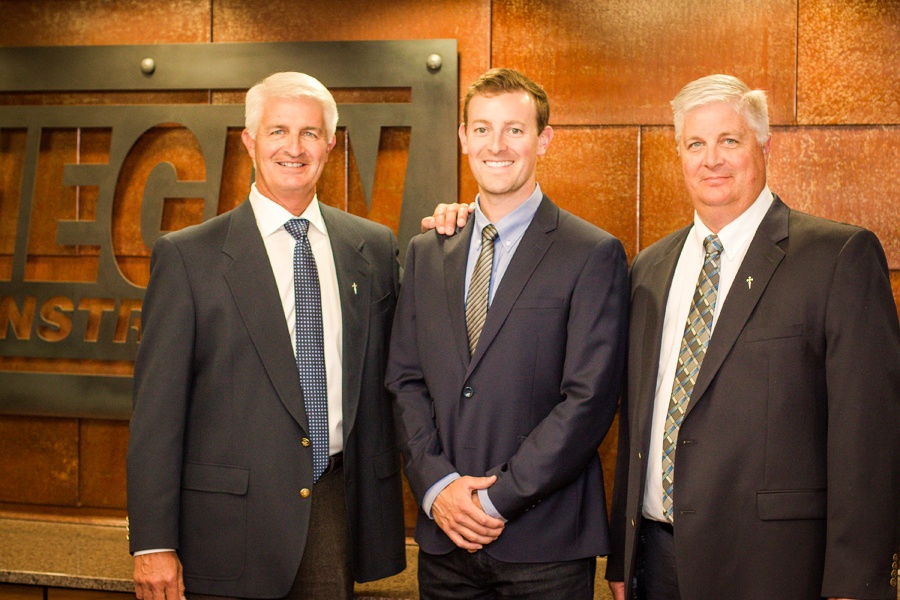

_____
Location: Sioux Falls, SD
Project Size: 11,000 sq/ft
Date Completed: December 2024
Services Provided: Design-Build
This modern two-story office offers a functional and inviting workspace with 33 workstations, a conference room, and a spacious break room lounge. The exterior blends glass, brick, and metal paneling, while an outdoor patio provides a relaxing retreat for employees. Conveniently located on the south side of Sioux Falls, it combines style, comfort, and accessibility.